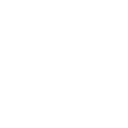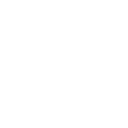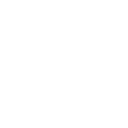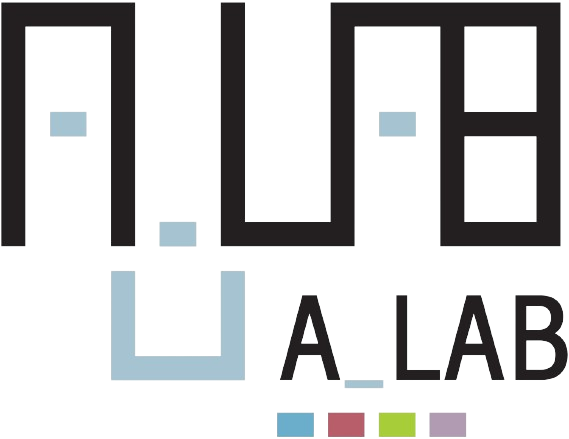Construction,
Structures,
Building process
Click on the services to find out more

Wooden structures

Survey and site layout

CasaClima standard

Renovation, Energy requalification

Sustainable building

New buildings

Restoration of protected architectural heritage

Instrumental diagnostics, Testing

Architectural acoustics

Lighting

Energy in buildings

Biosafe® certification

Due Diligence, ESG,Sustainability report

Indoor Air Quality

Ventilation system design

Interior
Design
Construction, Structures, Building process
Studio A_LAB deals with planning, structural analysis, engineering and carpentry for wooden structures and prefabricated buildings in the civil and industrial field.
In addition to timber roofs, we deal with building additions or new constructions with CLT and timber frame structures.
A_LAB invests in advanced equipment and technologies (Total Station, Laser scanner, Drone) to carry out highly precise surveys and site layout. The areas of intervention range from buildings and architectural elements to land mapping with info exportation in 2D and 3D format.
DO YOU HAVE A PROJECT TO DEVELOP? CONTACT US!

We specialise in designing sustainable buildings with high energy efficiency and increased living comfort. We offer a complete and exclusive service in the construction field. We also deal with interior design, thermal and acoustics analysis, testing and diagnostics on building site (thermography, Blower Door Test).
CONTACTS
Operational headquarters: Piazza Vittorio Alfieri 51, 14100 Asti
Email: info@studioalab.it
Tel: 351 522 07 45
P.I./C.F: 01686470053
